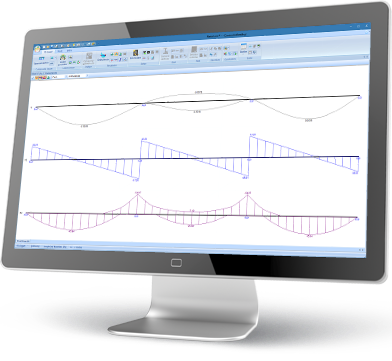The features of MatrixFloor
Characteristics:
Prefab concrete floors
MatrixFloor is a new generation of design software for detailed structural analysis of prefab concrete floors and beam systems. It is based on the many years of knowledge and experience of MatrixFrame, focused on the specific needs of concrete constructors in the manufacturing industry for traditional and prestressed wide slab floors, channel slab floors and rib cassette floors. The software has been developed in collaboration with structural engineers within the flooring industry.
The following types of floors are supported:
- Floor plates with traditional reinforcement
- Floor plates with prestressed reinforcement
- Hollow core floors with prestressed reinforcement
- Beams with traditional reinforcement
- Beams with prestressed reinforcement
- Ribbed floors





Strong in design
The power of MatrixFloor is in the designing character. A system floor is designed completely with few actions based on default settings. Matrix programmers have years of experience and expertise in developing smart design algorithms that design system floors based on strength, rigidity, stability, deflection, fire resistance and practicability requirements.
Interactive
All MatrixFloor designs are a proposal. Each design proposal can be adjusted interactively. As a result, MatrixFloor is not a straitjacket, but it is an interactive design tool that helps you realize an optimum design that meets your own wishes and requirements with maximum freedom. Maximum flexibility in standard computing power and in individual adaptability.
Construction phases
MatrixFloor is able to take the various construction phases into account during the calculation process. In this way, all preconditions can be taken into account during production, storage, transport, application, dumping, curing, formwork and during the use phase. Each property within the calculation model can be assigned to a construction phase, such as cross section, printing layer, supports and loads.
From simple to complex
Designing with MatrixFloor is possible for a single floor, but it can also be done in one go for all floors that occur within a project. The advantage of this is that the input is limited, that changes can easily be implemented integrally and that the report yields a well-structured document.
Animation: new office Olbecon Concrete in Lochem (NL)
Seamless interface with IC-Prefab
MatrixFloor functions as an independent calculation program, but can also be applied seamlessly within the CAD/CAM system IC-Prefab. Once the floor fields in IC-Prefab have been determined, the calculation models can be automatically generated and calculated with just a few presses of the button. The calculation results form the basis for the IC-Prefab reinforcement generator in order to arrive at optimum and practically feasible reinforcement choices. This makes it possible to perform both the drawing and the calculation in the shortest possible time.

